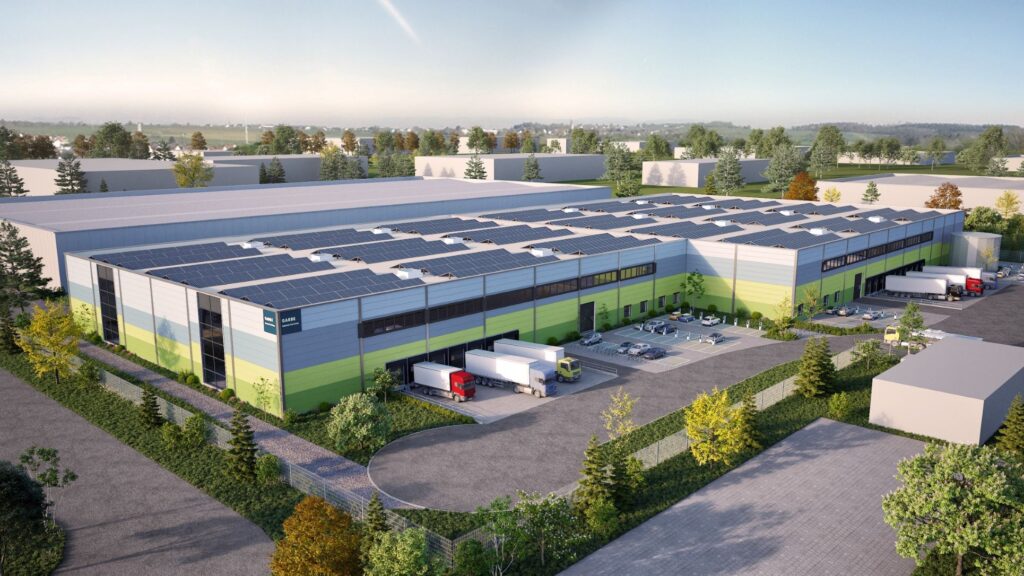Garbe plans logistics property in Lüneburg
23rd November 2022

Garbe Industrial Real Estate is continuing to expand its portfolio of logistics centres in the Hamburg metropolitan region. To this end, the Hamburg-based project developer has purchased a plot of land in Lüneburg that is around 33,000 sq m in size and ready for construction. A logistics property with a total area of approx. 20,000 sq m is to be built on this site. Construction is scheduled to begin in June 2023. Garbe Industrial Real Estate will invest €33m in the project.
“Lüneburg is one of the most dynamic business locations in the Hamburg metropolitan region. The city has innovative companies, qualified professionals and good infrastructure. Therefore, it was only a matter of time for us to become involved in this attractive environment,” emphasises Adrian Zellner, Member of the Executive Board of Garbe Industrial Real Estate. The Hamburg-based project developer acquired the property from Sallier Bauträger GmbH & Co. KG, with whom it has a long-term partnership and who is also responsible for marketing the logistics space.
The property is located in the Lüneburg-Ost industrial park, only a few hundred metres from the harbour of Lüneburg and the Elbe Lateral Canal. The A 39 motorway can be reached within ten minutes via the main roads 216, 209 and 4 without any local transit. The A 39 connects Lüneburg with the Maschener Kreuz interchange and from there with Hamburg via the A 1 and A 7. “The central location and the connection to both the highway network and the public transport system played a major role in opting for this location,” says Zellner. The nearest bus stop is at about 400 metres from the plot.
A logistics property with a height of 12.2m (lower edge of truss) and a total hall area of about 17,500 sq m is planned. One of the units will be sized about 7,000 sq m, the other approx. 10,500 sq m. In addition, there will be around 440 sq m each for offices and social rooms. A further total of approx. 1,600 sq m is planned for storage mezzanines. The new building will be equipped with 17 dock levellers and two ground-level sectional doors. Parking spaces for 60 cars and four trucks are to be created on the outdoor area.
The property is planned according to current ecological standards. For example, a powerful photovoltaic system is to be installed on the roof to generate renewable energy. Heat pumps will be used instead of fossil fuels. Another measure is the installation of energy-efficient LED lighting. For the new building, Garbe Industrial Real Estate is aiming for certification in accordance with the Gold Standard of the German Sustainable Building Council.
“Having already successfully implemented several projects in the northern and eastern surrounding area of Hamburg in recent years, we are now pleased to realise another new building in the southern surrounding area,” says Zellner. “The demand for modern logistics space in the metropolitan region has been at a constantly high level for years. That is why we have decided to realise the property with a view to the future and without a firm tenant commitment. Based on the positive initial talks with potential users, we assume that the property will be let during the construction phase.” The new building is scheduled for completion in the second quarter of 2024.
In the Hamburg metropolitan region, Garbe Industrial Real Estate is currently involved at four other locations, for example in Kaltenkirchen (Segeberg district). A logistics property with a total area of 25,500 sq m is under construction there for the Picnic online supermarket. In Stapelfeld (Stormarn district), a 22,300 sq m logistics centre for the online furniture retailer Sobuy Commercial is scheduled to be ready for occupancy by the end of the year.

