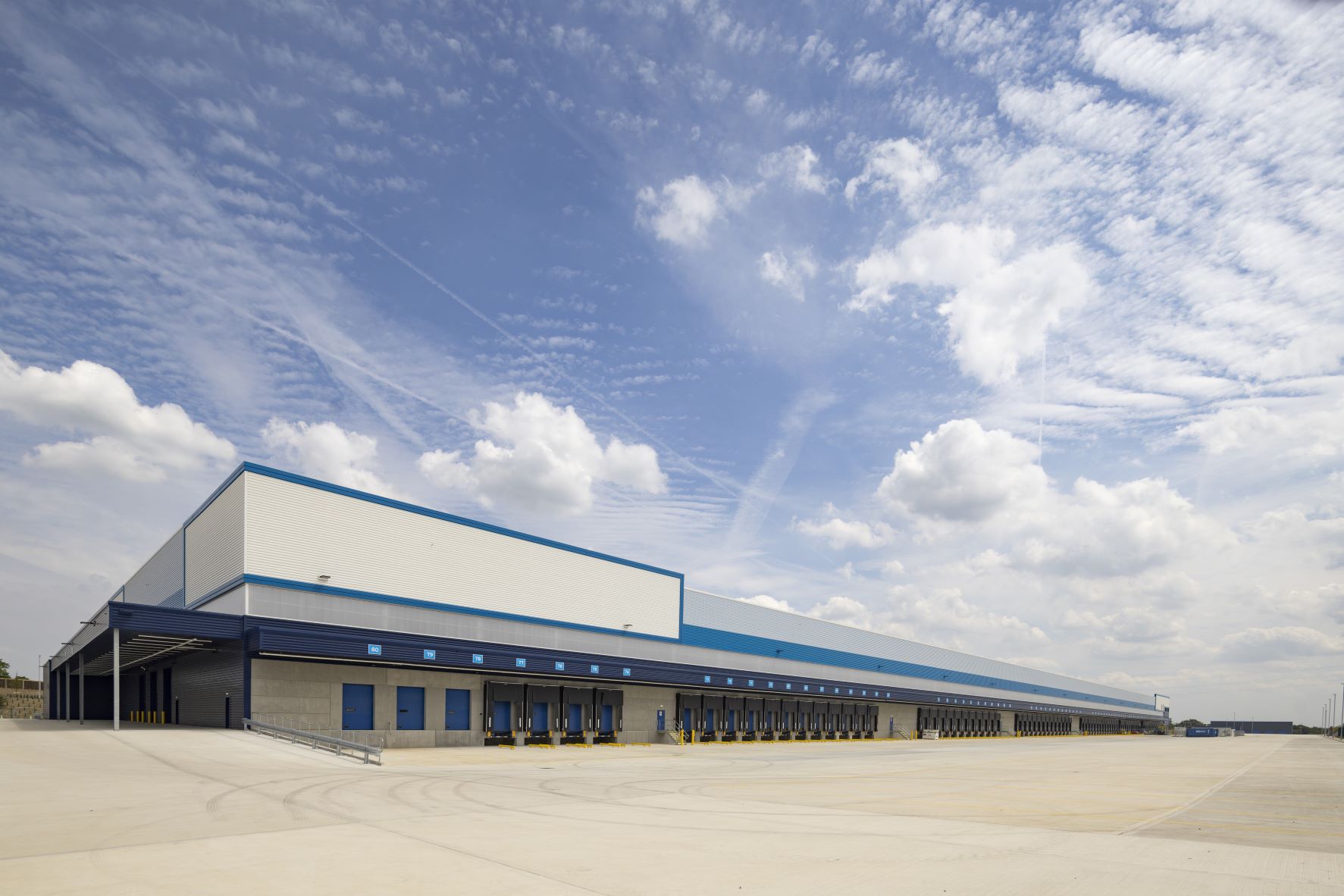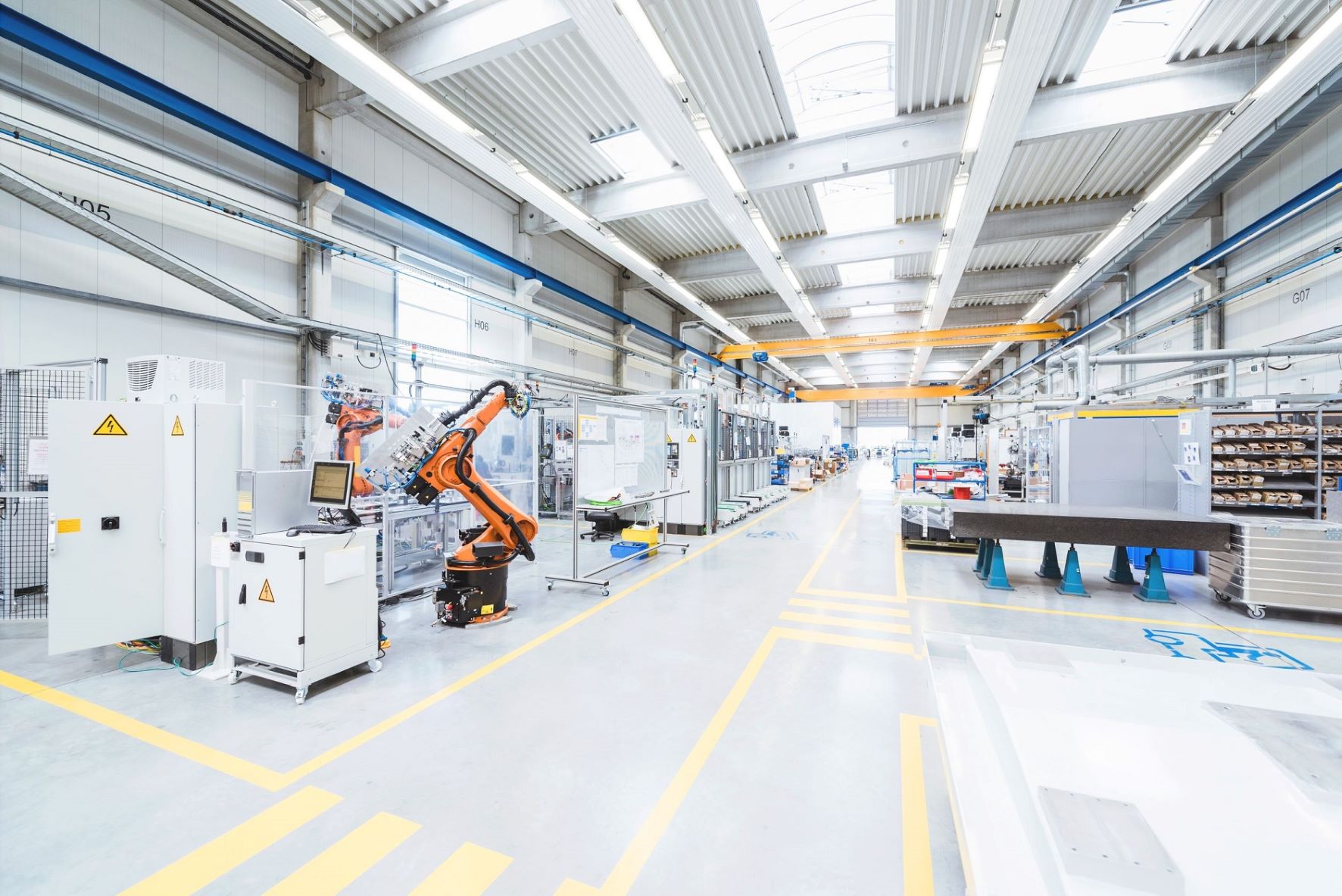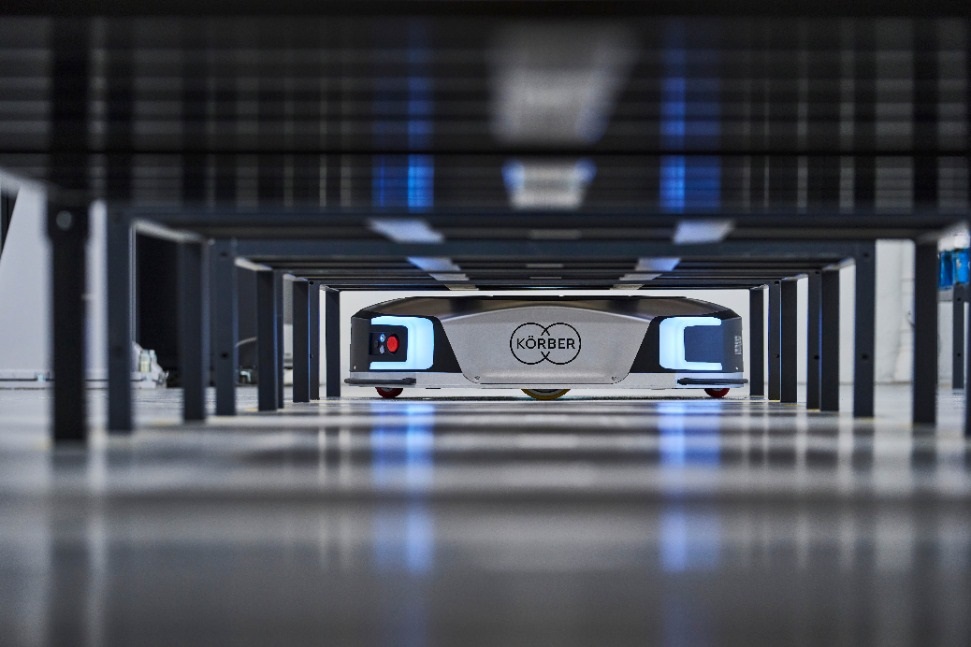As one of the UK’s largest delivery companies, Evri sorts and delivers millions of parcels every day. With ambitions of adding greater capacity to its nationwide network and strengthening its regional operations, the company – formerly known as Hermes – committed to creating a third superhub.
Situated on a 42-acre site in Barnsley, the 340,000 sq ft facility is the largest of its kind in Europe and represents a £60m investment by the firm. Responding to the growing demand generated by online shopping, the automated parcel distribution hub will take Evri’s national capacity to 4.2 million parcels per day.
A key aspect of the building is the 163 docking bays; lining two sides of the superhub, they provide the entry and exit points for every one of the 1.1 million parcels making their way through the facility each day during peak periods. This high volume of parcel traffic makes the vehicle docks an integral component in smooth and efficient parcel distribution.
Efficient doors for Evri
To equip the superhub with the docking solutions it required, Evri turned to long-term partner Assa Abloy Entrance Systems for a range of expertly designed systems. Centred around the OH1042P Insulated Panel Door, the solution for each loading bay also benefits from a DS6060P Mechanical Curtain Dock Shelter and a DL6120T Telescopic Lip Dock Leveller.
Providing a reliable, robust and well-insulated operational entrance, the OH1042P Insulated Panel Sectional Doors used in each bay maximise free space by opening vertically, or up and over ceilings, conveyors or mezzanines as required. Paired with a hard-wearing twin-ram hydraulic Teledock which ensures an adjustable, ergonomic and seamless contact between vehicle and dock, Evri’s team can get to work loading and unloading vehicles at each dock quickly, safely and easily.
Surrounding each dock system is the Mechanical Shelter, which provides weather protection during the loading and unloading process. For staff, this creates a safer and more comfortable working environment internally, while adding greater protection to parcels, ultimately improving standards through Evri’s processes.
For a long-term solution, however, several variants needed to be considered. From everyday high-volume use through to differing trailer types which will be regularly docking in the bays, the experienced Assa Abloy Entrance Systems team tailored each product specifically to Evri’s requirements.
Reduced window size
On the doors themselves, window sizes were reduced to limit the potential of accidental impact damage; buffers were modified to provide more robust protection to the building fabric and docking equipment; and the levellers and shelters themselves were adapted to accommodate different trailer bed designs and those of varying heights and widths – a crucially important consideration at a time when new trailer types are being introduced to improve vehicle efficiency.
Elsewhere on Evri’s 42-acre site in Barnsley, a dedicated Vehicle Maintenance Unit is regularly servicing and maintaining the fleet which moves parcels between hubs. Here, Assa Abloy Entrance Systems provided the 1042P Sectional Doors in level access arrangement. As well as maximising the opening area for vehicles to drive through, the doors also house larger windows, allowing more natural light inside the building whilst enhancing visibility of the yard. Simple, practical solutions designed to create safer and more comfortable environments for the superhub’s maintenance engineers.
Future-proofing smooth operations
Now Evri’s super hub is fully operational, the next challenge lies in keeping every door system and dock operating smoothly. Afterall, they’re the start and end of each parcel’s journey through the facility and need to remain operational round the clock.
Besides ensuring precisely designed, crafted and installed engineered solutions, Assa Abloy Entrance Systems is delivering a service and maintenance programme. Combined, this approach reduces lifecycle cost over the complete operational life of each door system, cuts the potential for unforeseen downtime and equips Evri with entrance systems they can rely on day after day.
As part of the service and maintenance programme, Assa Abloy Entrance Systems says it takes a two-pronged approach. Firstly, it schedules planned preventative maintenance at set periods and will see every opening asset on site serviced to keep them operating as expected. Secondly, the company provides immediate hands-on support when the unexpected happens, ensuring any system faults are quickly resolved by expert engineers.
Philip Whiteley, of Assa Abloy Entrance Systems, said: “Through our work with Evri, we have helped them to fulfil their ambitions of creating a major element of their nationwide distribution infrastructure which is able to cope with significantly heightened capacity. With the latest entrance systems in place, they can process more parcels more quickly than ever.
“We’re excited to be continuing our work with Evri over the coming years as we provide regular servicing and maintenance which will keep things running smoothly and, ultimately, reduce costs over their entire service life.”











